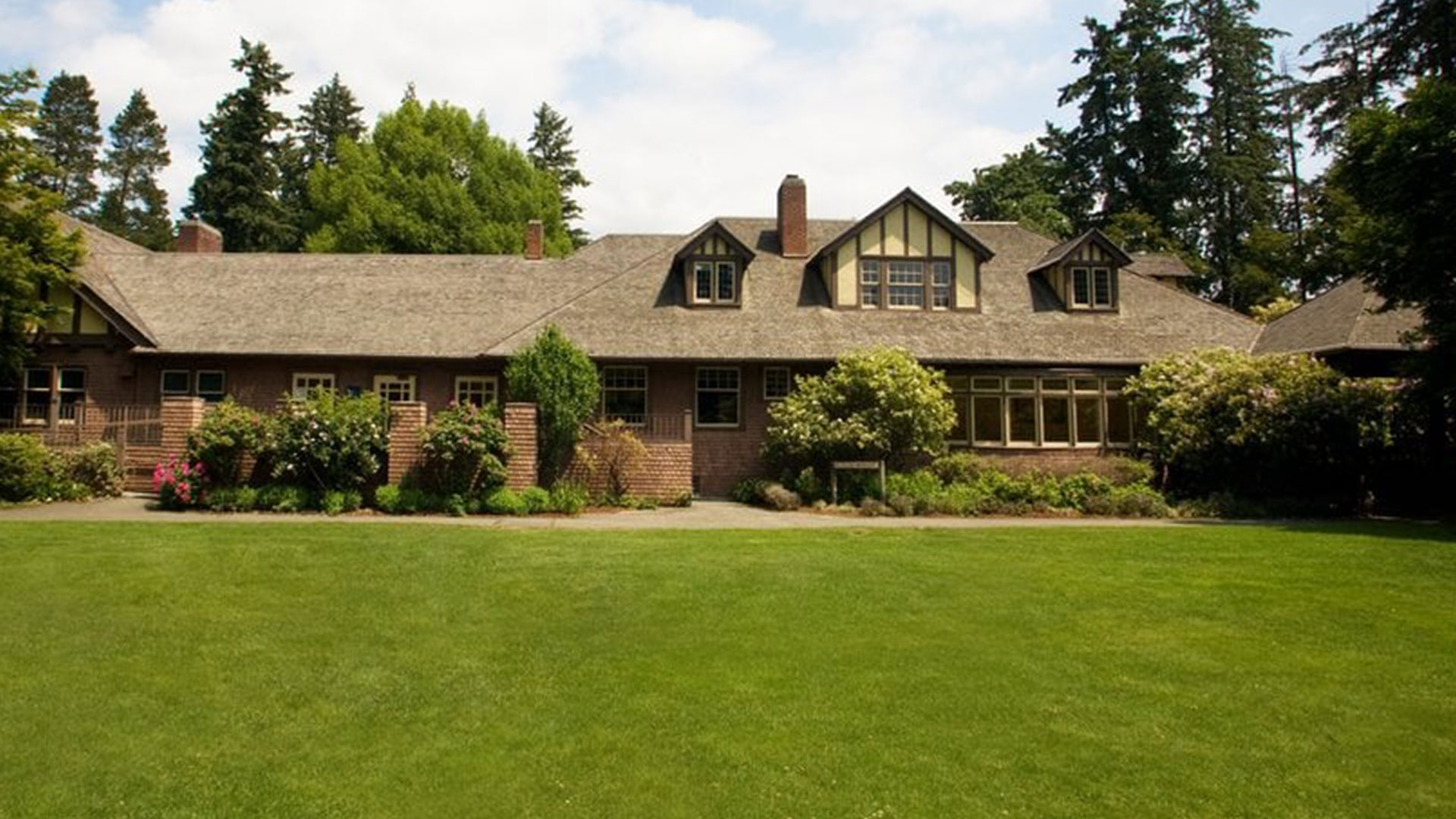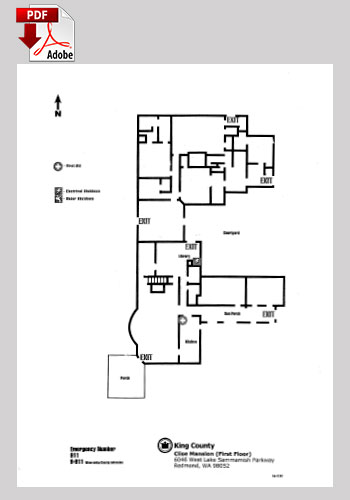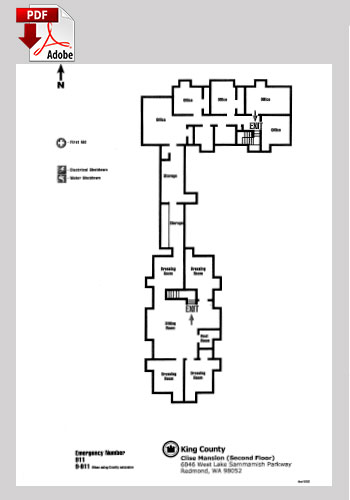This venue includes an large great room, library, billiard room, and entry parlor, a brick courtyard and enclosed garden. It also contains an, a lounge with a gas fireplace centerpiece and two private restrooms. The total indoor/outdoor capacity is 400.
The Reception
The Entry Parlor is 600 square feet and is the perfect place to welcome guests, post information, check in coats, place a gift table or guest book. The entry parlor opens onto the brick courtyard and enclosed gardens.
The Great Room
The Great Room is the largest of the Mansion’s rooms at 1012 square feet, and can be used for meetings, dancing, or an intimate ceremony. The kitchen is right off the Great Room and makes for the perfect setting for a plated dinner or buffet. The sweeping bay windows look out onto the beautiful Marymoor Park grounds.
The Library
The Library is 306 square feet and surrounded by the original oak bookcases and stained-glass windows. It is warm and inviting and you can find yourself getting lost in the nostalgia of this beautiful room.
The Billiards Room
The Billiard Room is the second largest room in the venue with 622 square feet of usable space. With this blank canvas, it can be turned into just about anything you want it to be.
The Kitchen
The kitchen is equipped with a commercial electric range, oven, reach in refrigerator and a commercial dishwasher.
The Courtyard
The brick inlaid Courtyard is 1089 square feet and is a wonderful place for a grill, a cigar lounge or outdoor seating. The Courtyard opens onto the enclosed garden surrounded by prized rhododendrons.
The Sitting Room (Including 4 Dressing Rooms)
On the second floor of the mansion there is a large sitting room and four dressing rooms adjacent. This room is great for brides, performers, or another quite place inside the mansion.
Interested in our services?
Get in touch with us

